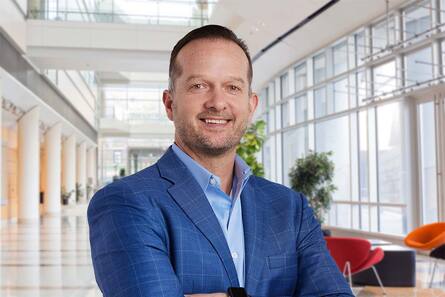PROPERTY HIGHLIGHTS
• Full Building available for LEASE or SALE – Up to 75,000 GBA
• Great purchase opportunity for a “USER” that needs to occupy 30,000 sf+
for their own use
• Potential conversion to residential with re-zoning process
• 4 Floors – Built in 1986
• Floors 3 & 4: Available February 2026
• Floors 1 & 2: Available November 2026
• Parking: 240 spaces – 3.6 /1,000 SF (Surface parking & 2 levels of structured parking
in the back of the building)
• Zoning: I-5 (Fairfax County)
• Parcel Size: 95,000 SF (2.19 acres)
• Location: Great Fairfax location with immediate access to I-66 & Rt. 50
BUILDING SPECIFICATIONS
• Construction: Poured slab with streel frame, masonry and brick wall, double pane
glass window
• Roof: EDPM with Ballast – replaced in 2016 with 15 year Warranty through 2031
• HVAC: Main chiller renovated in 2018, 5 additional supplemental rooftop package
units
• Electric: 3 Phase, 4 wire 277 / 480 Volts
• SCIF Buildout: Floors 3&4 are secure floors, but require upgrades to meet current ICD
705 standards
• Elevators: 3 Hydraulic elevators
• Fire & Life Safety: Fully sprinklered

P: 703-268-2740
8065 Leesburg Pike, Suite 700, Tysons, VA 22182


